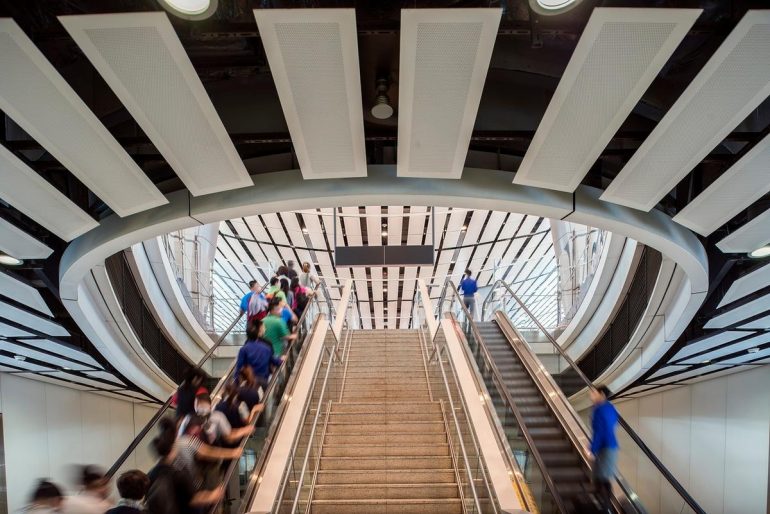A 400,000 square-meter terminal, a 10,000 square-meter central garden space, and 31 million visitors a year that’s what make Terminal 4 at Bao’an International Airport in Shenzhen, China a marvel. Architecture studio Rogers Stirk Harbour + Partners has designed this spectacle of a terminal in collaboration with China Northeast Architectural Design & Research Institute Co. Ltd, Shenzhen, (CNADRI). The new terminal offers 60 new stands and connections to the mid-field satellite and the undulating roofs feature streamlined openings for airflow. The new building aims to accommodate 31 million visitors a year, including 24 million international and 7 million domestic passengers. The highlight of the structure remains the 10,000 square-meter central garden space, which promotes wellbeing and is the size of 40 tennis courts. The project will include extensive vegetation, displacement ventilation, low water consumption including rainwater harvesting, and a significant proportion of off-site prefabrication.

“We have worked in China for three decades and are delighted to have won this prestigious competition to design a new terminal at Bao’an Airport. This is an airport that celebrates hellos and goodbyes in a natural environment at its heart. These are the emotional moments that, despite the ever-increasing speed of our daily lives, remain important to us as individuals. It is a building where passengers’ wellbeing and pleasure are at the heart of the design,” said Ivan Harbour, Senior Partner, RSHP.
[Via: Dezeen]











