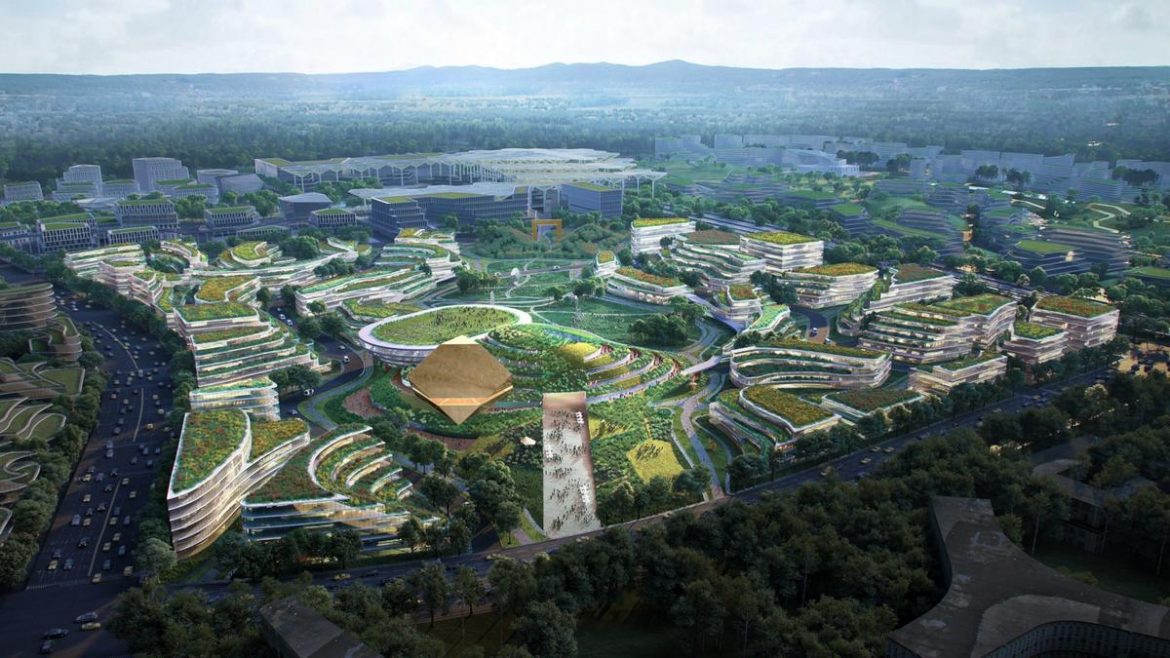The Chengdu future science and technology city launch area master plan and architectural design competition in China are won by OMA and architecture studio GMP. The two practices will first design the first phase of the overall master plan that will eventually house an International Educational Park in the west and a Transit-Oriented Development (TOD) in the southeast. About the 4.6-square-kilometer master plan, says OMA partner Chris Van Duijn, ‘With this project, we hope to provide an alternative to the typical master plan based on the traditional car-oriented road network. We intend to create a design rooted in the geography of the site. We hope that the connection between architecture and landscape will result in a dynamic environment for education that will inspire innovative ideas.’ let’s take a look at this spectacular campus and everything it holds:
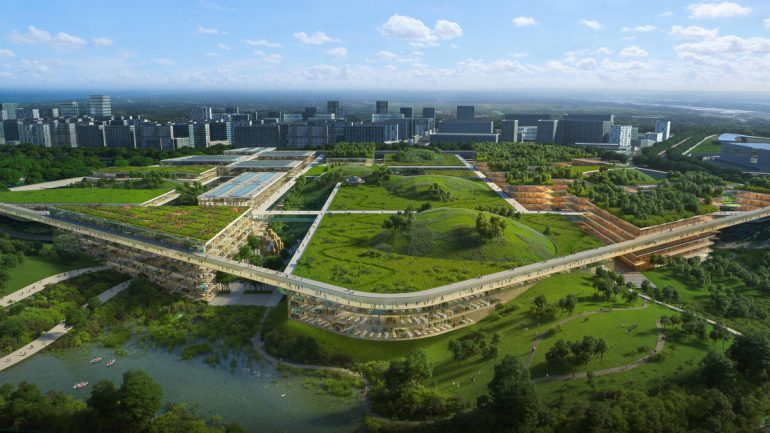
Chengdu’s 460,000-square-meter international education park will include educational programming for multiple universities and dormitories, public program, national laboratories, and innovation offices.
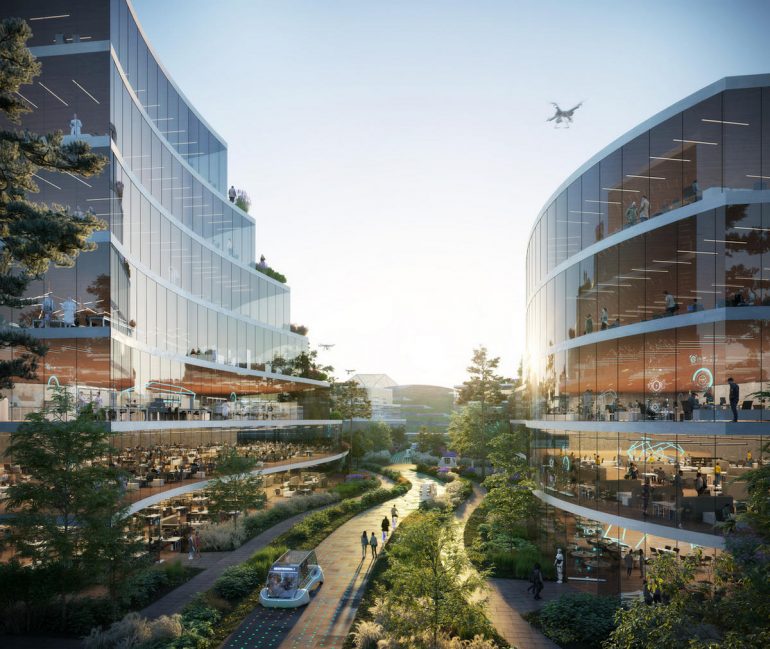
The complex also includes a landmark building measuring 80,000-square-metre and includes a university library, student center, auditoriums, laboratories, and more.
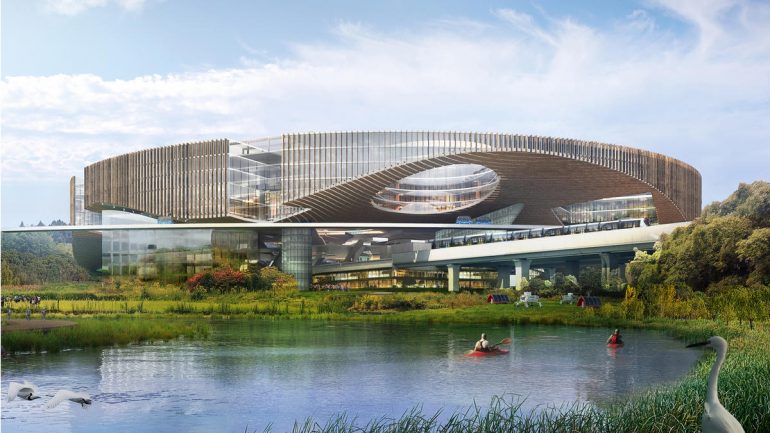
Chris Van Duijn explains the structures, stating their inspiration lies in the lin pan villages in Chengdu. The place will eventually include six clusters, each highlighting a specific architectural typology.
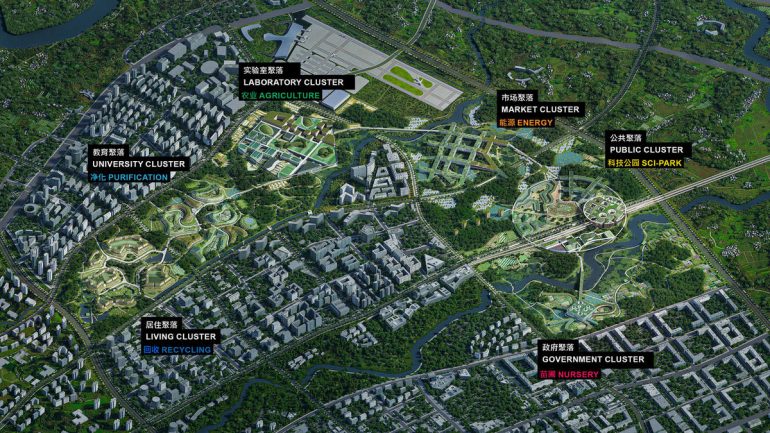
These car-free clusters will be connected via train stations and a smart mobility network for automated vehicles.
[Via: Dezeen]
