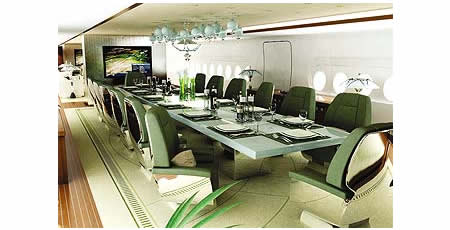We are back with more luxurious flying tales! This time we have more detailed images of the $150 million interior designed Airbus A380. Designed by Edése Doret, the jet’s 6,640 square-foot cabin is a world out of this world. The excursion starts with a Grand entrance that opens onto a bright seating area. Here a grand staircase leads to the stateroom and guest suites.

The VIP lounge has five couches and a tucked-away wet bar! This room is a movie theater, club room, and tea lounge all in one.

The wet bar is a stainless-steel structure separating the lounge and entry. It contains a refrigerator, a wine chiller, a microwave, and extra storage space. A VIP lavatory is located on the other side.

For the VIP Lounge 2, Doret has designed a built-in case to display a model of one of the client’s yachts. Wood details such as wall panels and cabinetry add texture and color throughout the cabin while maintaining a modern aesthetic. The custom-designed lamps in the lounge and dining room reappear in the sketches for the upper-deck desert hideaway, where Doret plans to invert them and hang them from the ceiling.

Since his Middle Eastern client enjoys desert retreats, Doret used leftover space on the upper deck to design a secluded area of the private dining room. He envisioned a cozy hideaway furnished with low tables and Persian rugs. On one side, the fabric-draped “tent” would open onto a mural of a glimmering desert view.

In addition to a 70-inch flat-screen, the dining room features cabinets that house 42-inch pop-up monitors.
Source

