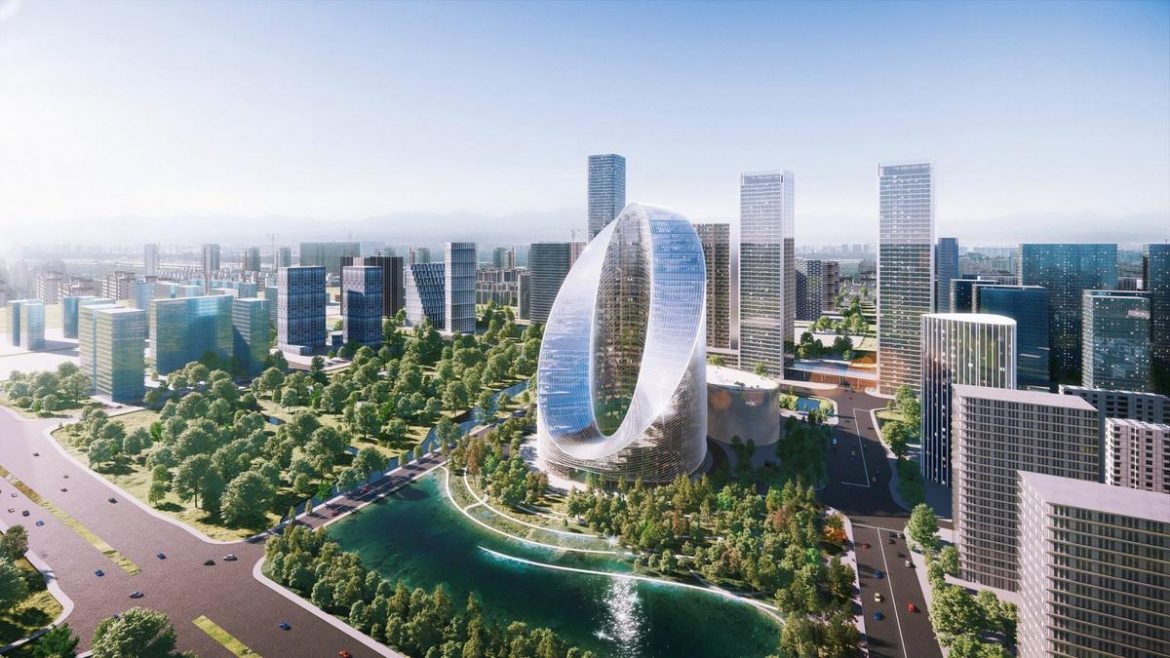Oppo, China’s largest smartphone company has given the world many good-looking smartphones. It’s only natural their R&D headquarters in Hangzhou, China is a structure that’s out-of-the-world and aligns with the design aims of OPPO. Enter, ‘O-tower’, a building designed by Danish architecture studio, Bjarke Ingels Group (BIG) in an interesting infinity-loop shape. The skyscraper is designed to “connect ground to sky in a continuous loop of collaboration. This larger-than-life O-Tower looks like a grand representation of the brand as described by BIG partner Brian Yang, “It will be an architectural manifestation of an OPPO product: effortlessly elegant while elevating the quality of human life in the city.” Let’s delve into the magnificence of the loop-shaped headquarters of OPPO:
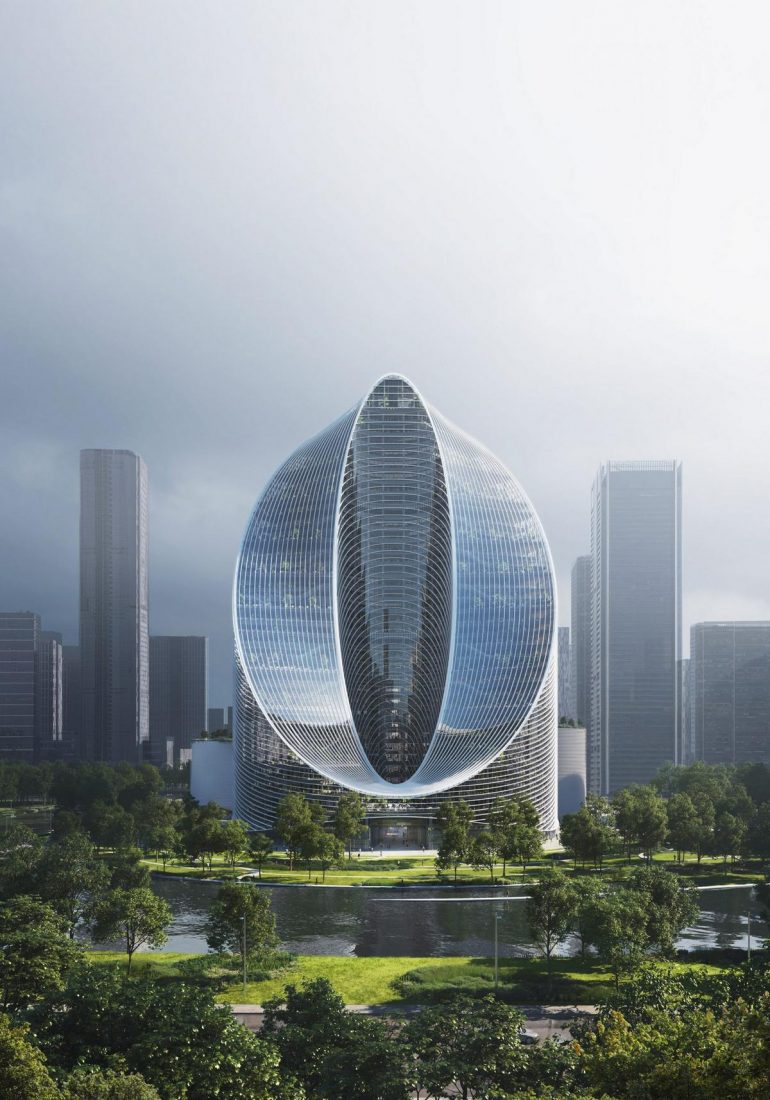
‘O-tower’ is a 10,000 sqm park between a natural lake, an urban center that will house an extensive program for china’s largest smartphone company, as well as an urban living room and lush green landscape.
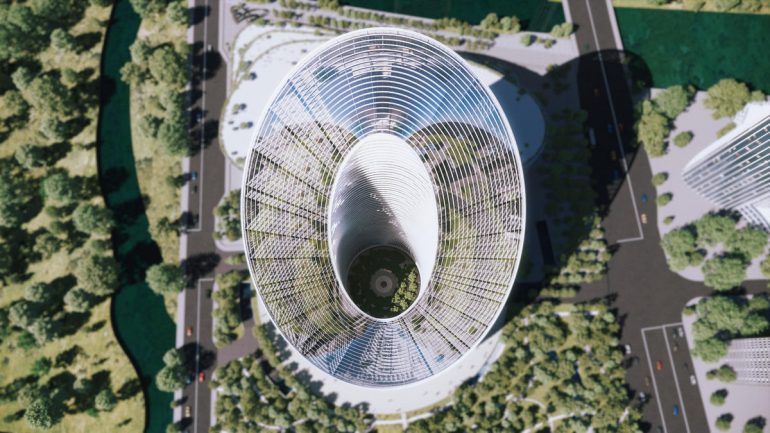
The circular skyscraper will surround an open courtyard and offer different floorplate sizes and increase natural light entering the offices.
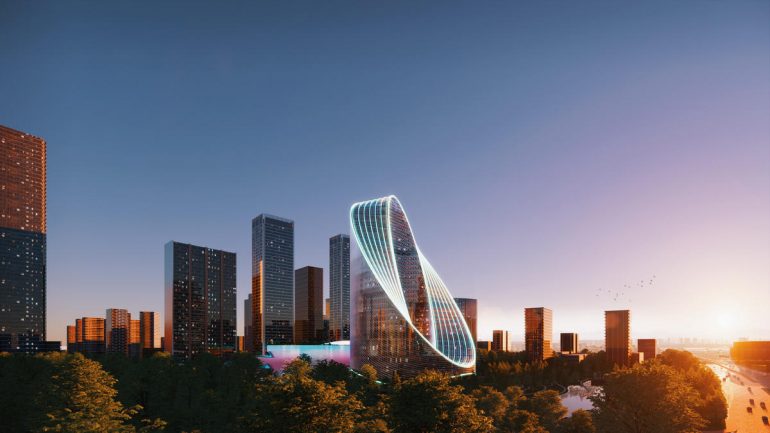
O-Tower will certainly serve as an iconic landmark within the city, as the massive letter- O lights up after sundown, creating prominence in Hangzhou’s skyline at night.
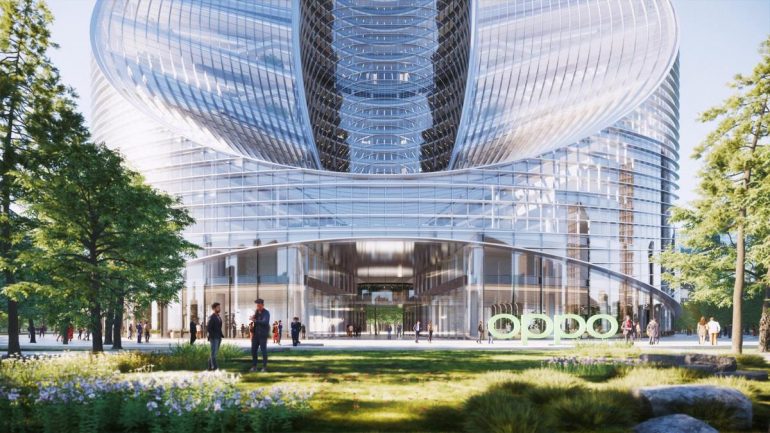
O-Tower creates a pretty stunning entrance into the building as you walk right through the alphabet into a large circular courtyard populated with greenery. “The central oasis and the surrounding [Hangzhou] wetland park expands the public realm into the heart of the complex,” explained Bjarke Ingels, founder of the Denmark-based architecture studio BIG.
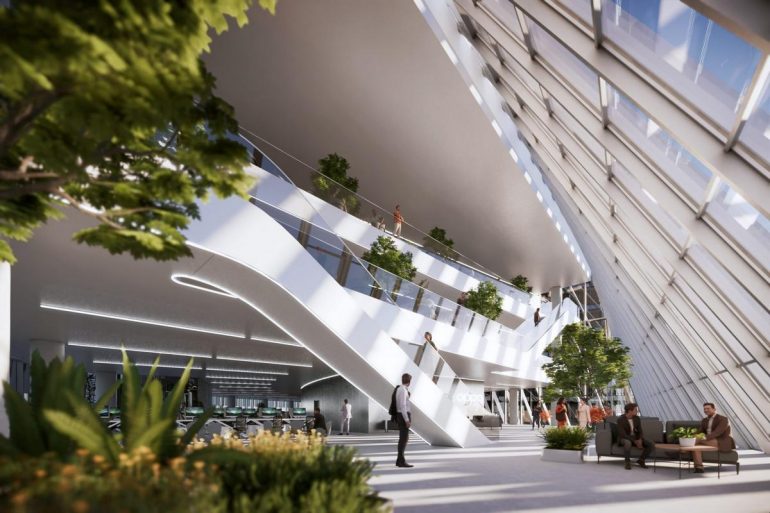
The building’s lower floors will accommodate exhibition spaces, conference areas, and a canteen, while the office floors above will be joined with a series of triple-height spaces.
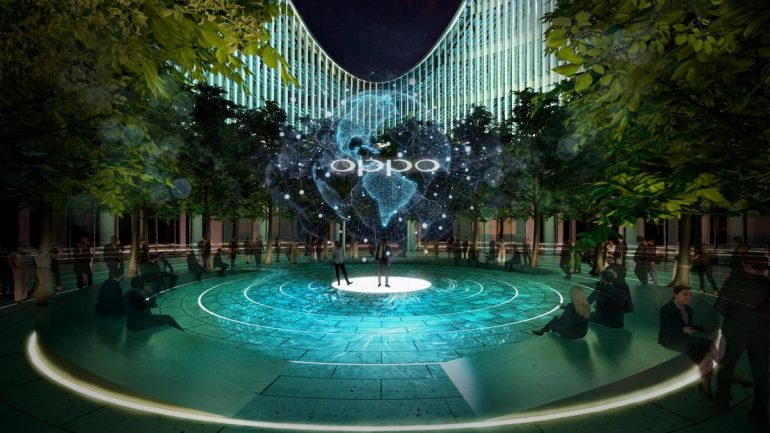
“The central oasis and the surrounding wetland park expands the public realm into the heart of the complex,” clarified Ingels
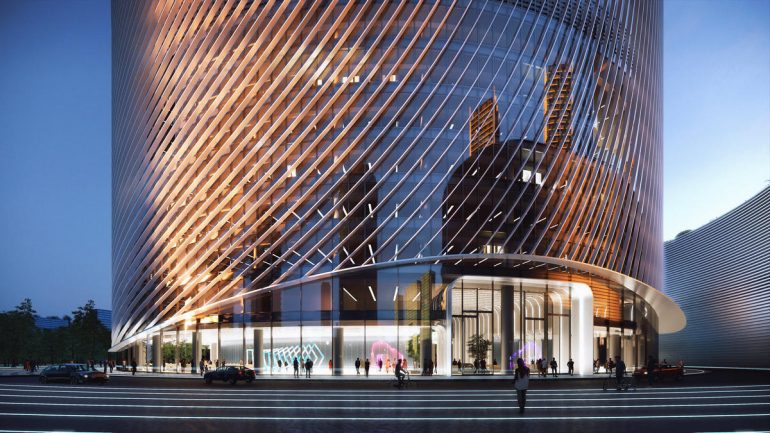
The building will be wrapped in a unique ‘fingerprint façade‘ of adaptive louvers oriented according to the sun’s angle. The architect says this will reduce solar gain by up to 52%, reducing energy consumption, glare, reflectivity, and light pollution.
[Via: Dezeen]
