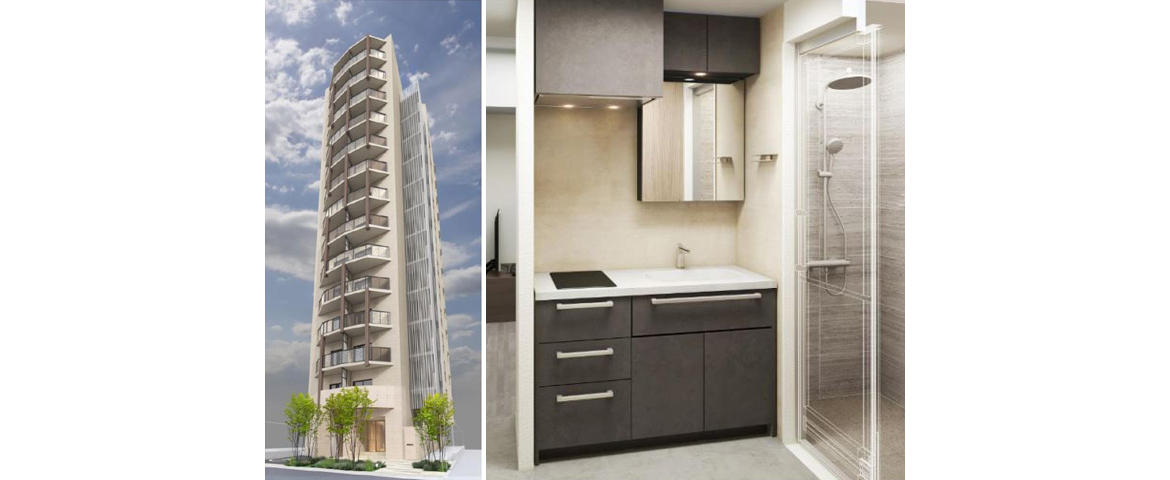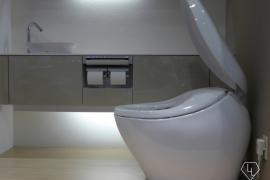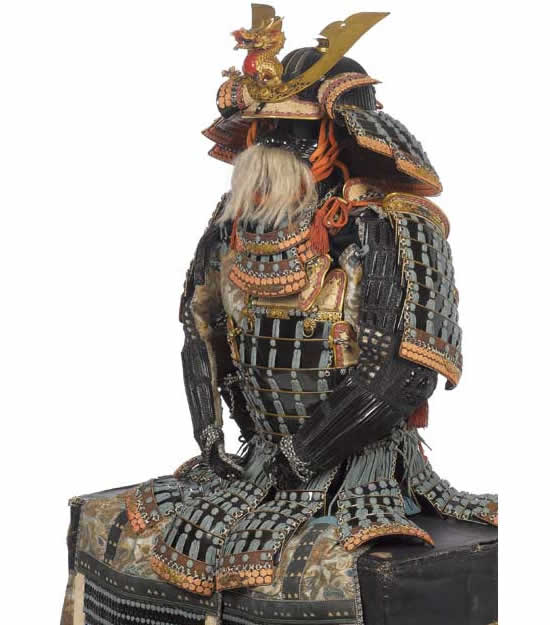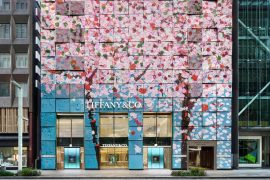Tokyo is known for a lot of things. It is the world’s largest metropolis flanked by top-rated restaurants. Then there is the Shibuya Crossing, Imperial Palace, cherry blossoms, and super tiny homes! If you fancy the big-city living in Japan, you should know that space is not only at a premium, but it is also scarce. Developers, interior designers, and architects realize this better than anybody and offer solutions that make this tiny living space a non-issue. The developer Mitsubishi Jisho Residence has developed one extraordinary design in their newly built Parkhabio Kameido condominium complex in Koto, Tokyo.
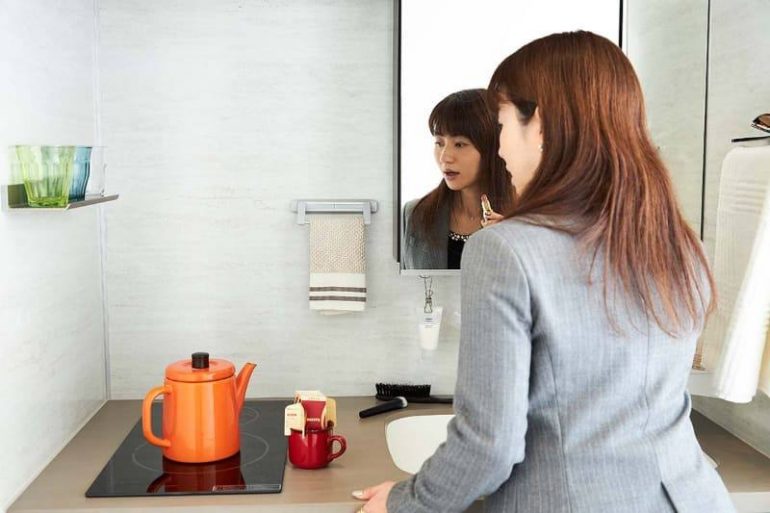
The solution they offer is Roomot plan, a buzzword created by combining room and the Japanese word ‘motto’ meaning more! With this idea, they effectively make the most of the sought-after-square feet. The aim of maximizing living space is met with a double whammy of reducing water and gas consumption. The Roomot Shower eliminates the bathtub, and the shower opens up right into the Mixink kitchen-bathroom sink space. The Mixink kitchen-bathroom sink space is another solution that combines the bathtub, shower, sink, medicine cabinet, cupboards, and electric stove are all squeezed into the same area.
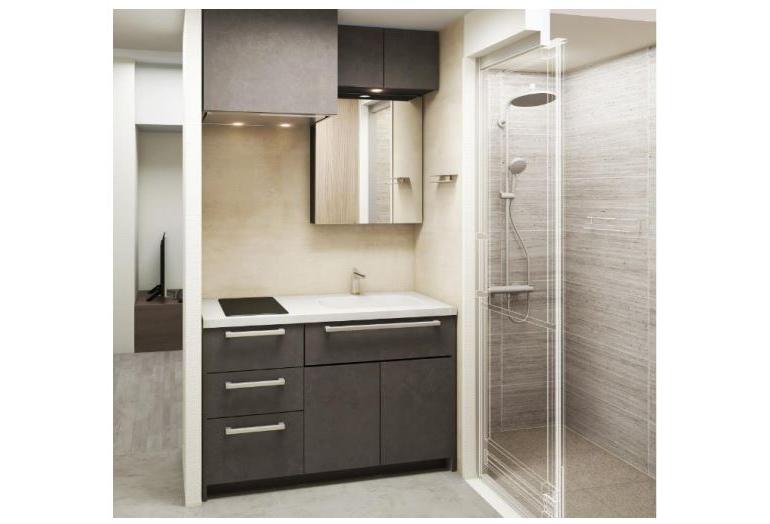
With the Roomot Shower offering, the bathtub is now eliminated, along with water wastage. According to Sora News, the Mixink design reduces the condo’s annual carbon footprint by about 246 kilograms, and the Roomot Shower brings it down by about an additional 30 kilograms. The benefits of these ideas are reflected in daily living that becomes roomier and in water and electricity bills. Park Habio Kameido is scheduled to be completed on September 30, 2023. The average home in the Tokyo prefecture is 66 square meters (710 square feet), but the more you move into the city, these houses become tinier. The floor plan of Park Habio Kameido ranges from 50 to about 72 meters.
[Via: SoraNews24]
